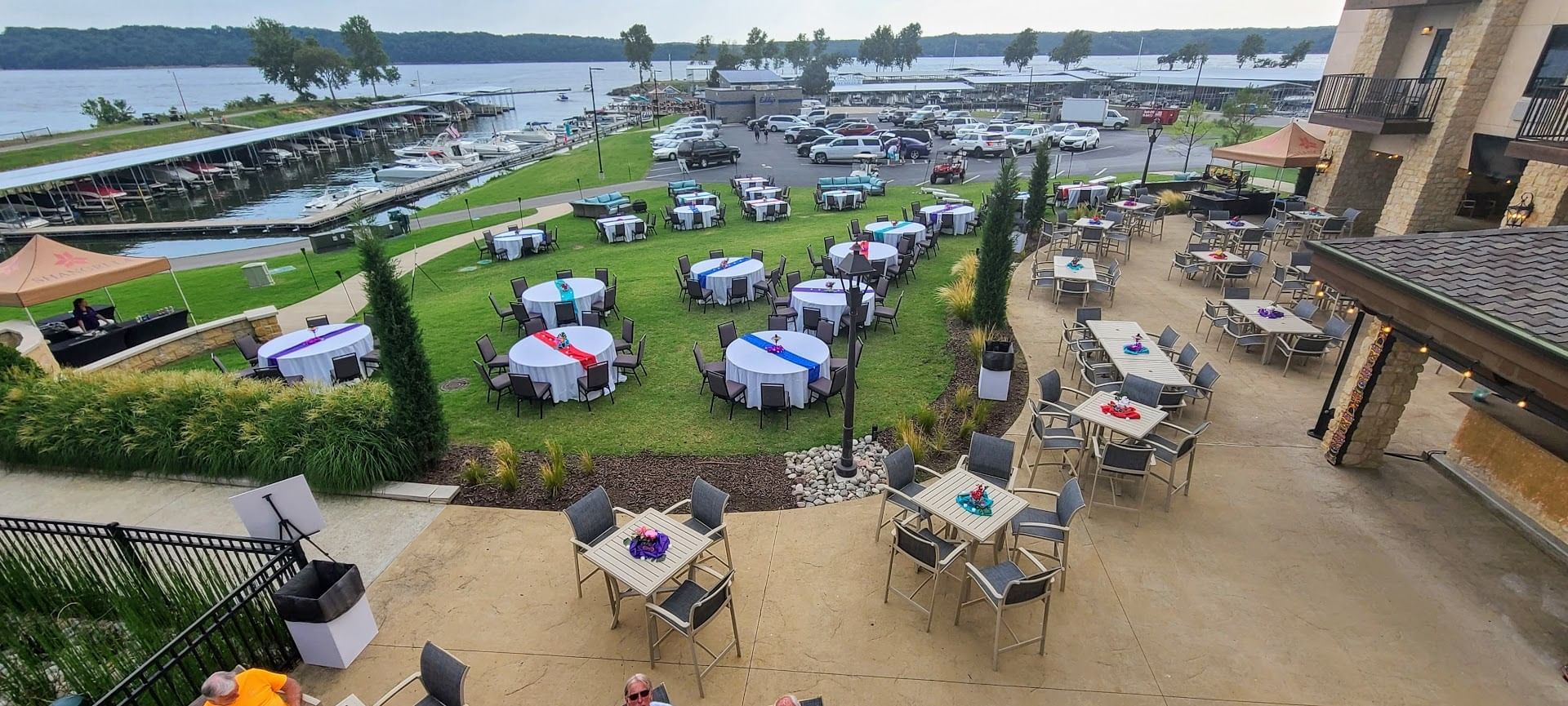At the heart of the four-state's and a short drive from Oklahoma City, Tulsa, Dallas, Wichita and Kansas City, Shangri-La’s premier meeting and event facilities feature over 10,000 square feet of flexible meeting spaces and event venues, complete with a separate board room for organizational meetings. With keen attention to detail, we provide meeting and conference amenities with various recreational options for team bonding, business meetings, company conferences, and so much more. When your business day is finished, your island awaits!
Let us accommodate your event, convention or company training seminar
Discover Shangri-La's premier meeting and event facilities on Monkey Island, Oklahoma. Boasting 10,000 square feet of flexible space overlooking Grand Lake, our facilities include two spacious ballrooms that can transform into six individual meeting rooms, along with a separate boardroom for intimate conferences. For more information about group events, please contact marketing@shangrilaok.com

Venues
Shangri-La Resort offers an island retreat for groups, families and weekend getaways. Whether you're hosting business meetings in a relaxed setting or creating cherished memories with loved ones, our resort provides a range of recreational activities to suit every preference. Tee off on our championship golf course, lounge by the luxurious resort pool, indulge in spa treatments, dine aboard a chartered yacht, soar high with a parasailing adventure or challenge your team with a racquet game.
Doc’s Lower Patio
Located between Eddy's parking lot and the hotel, with excellent views of the lake and resort pool, Dock's lower patio is approximately 6,000 square feet of outdoor space. This area will comfortably accommodate 90 individuals in a banquet-type setting or 150 individuals in a reception-type setting.
Roosevelt Ballroom
The Roosevelt Ballroom is located on the first floor of the hotel, adjacent to the front desk. It has 5,025 square feet of elegant and flexible event space with 14-foot ceilings. It is the larger of two ballrooms located inside the hotel, which can be divided into six individual meeting spaces. The Roosevelt Ballroom can accommodate approximately 500 individuals in a theatre or reception setting.
With state-of-the-art audiovisual equipment and professional catering services, our dedicated team ensures every detail of your event is meticulously handled.
Holderman Ballroom
The Holderman Ballroom is located on the first floor of the hotel across from the Roosevelt Ballroom. It is approximately 2,040 square feet of event space with 10-foot ceilings and a maximum capacity of 225. Like the Roosevelt, the Holderman Ballroom can be divided into three individual meeting rooms, with access from outside the hotel.
Charles Davis
The Charles Davis room is 625 square feet of banquet/reception space located on the second floor of the Clubhouse. The room accommodates 40 to 60 people.











